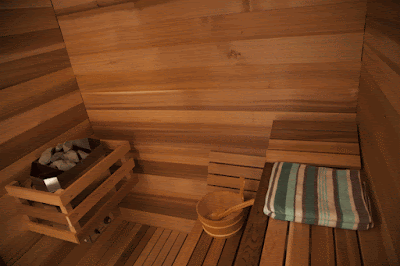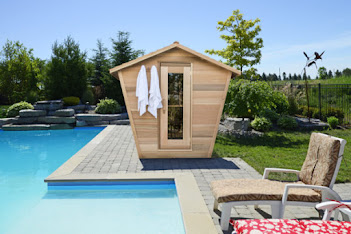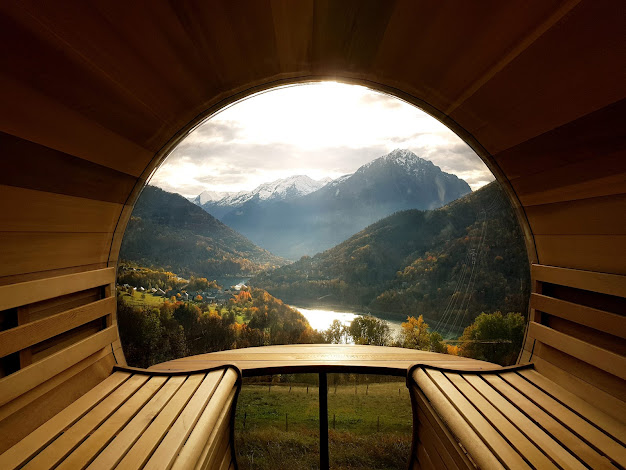Planning Sauna Rooms In The Right Way
Introduction
To build sauna rooms, we have to select a suitable location where the room is to get made. The space needed to build the room is significantly less. The floor and ceiling plans should be very accurate, along with correct measurements. Some precautions must get taken, such as a sauna should not be placed on a carpet or laminate. It is preferable to use floors made of plastic, ceramic, or a surface with less moisture.
What do you need to build your sauna room?
One of the essential requirements for building a sauna room is the sauna wood. The wood acts as an insulating heat material, which creates a good ambiance. The types of sauna woods used are aspen, spruce, oak, hemlock, and many more. Another important thing is the sauna heater. There are different types of sauna heaters present depending upon their operational feature. The choice of sauna heaters gets made following the sauna bath, like whether it will be a dry and hot bath or a mild and humid bath.

What are the types of Sauna available?
· Traditional Finnish Sauna (originated thousand years ago in Finland)
· Dry Sauna
· Steam Bath( also called Turkish bath)
· Infrared Sauna (considered the best type of sauna as it is associated with a bit milder temperature atmosphere and causes more sweat due to the infrared rays entering the body more in-depth than the other sauna methods, though the temperature is a little low.)
Conclusion
The electrical connections inside a sauna room are critical. A sauna requires a 230V connection along with the other secondary links ensured by the electrician. The ventilator positions must get confirmed with proper supervision. It is also preferable to place a bathing set up attached with the sauna room to take a bath as soon as the sauna session is over. Go through the link for more information http://thesaunashop.ca/.



Comments
Post a Comment